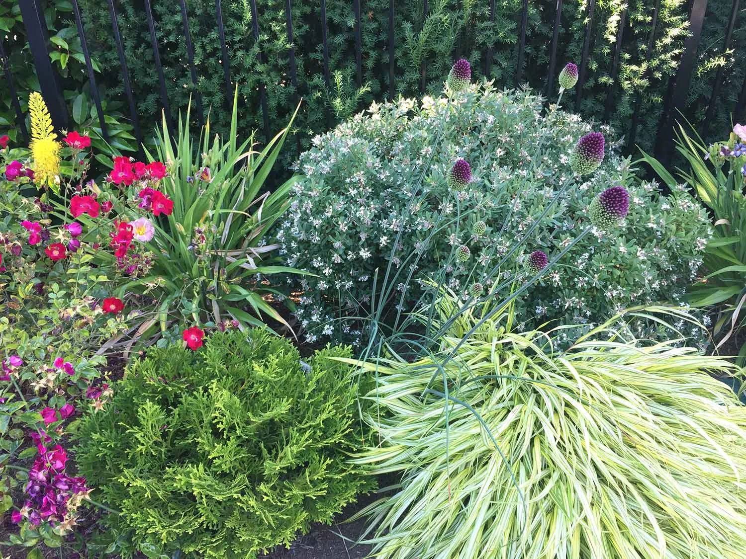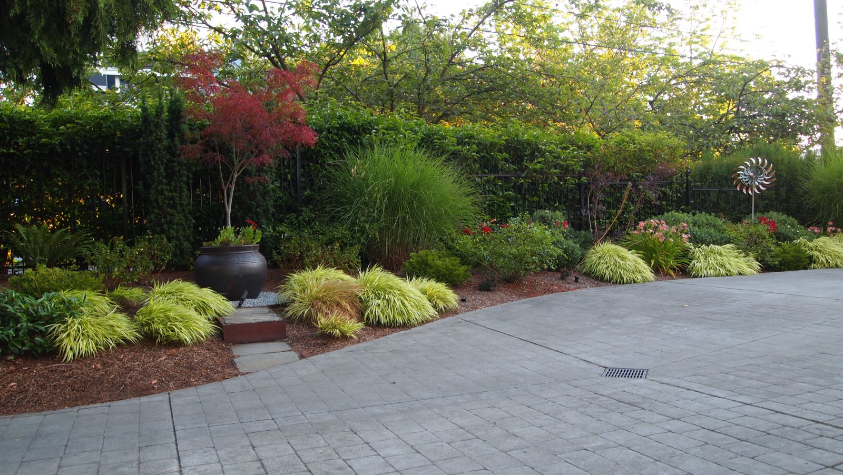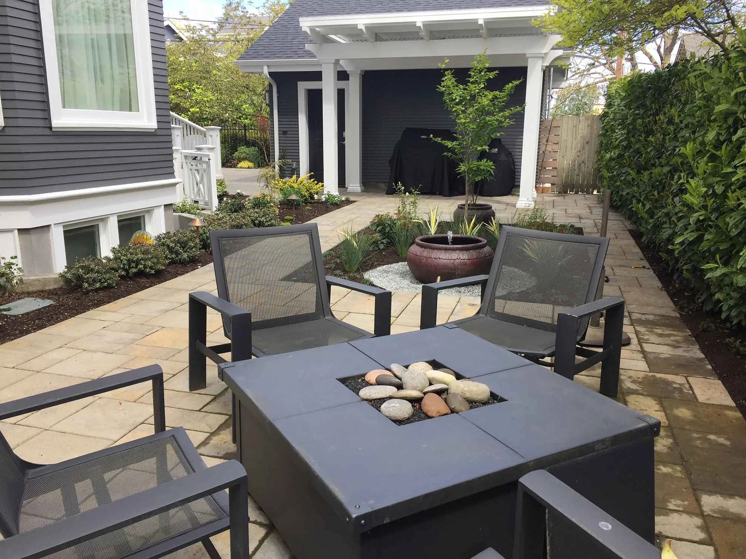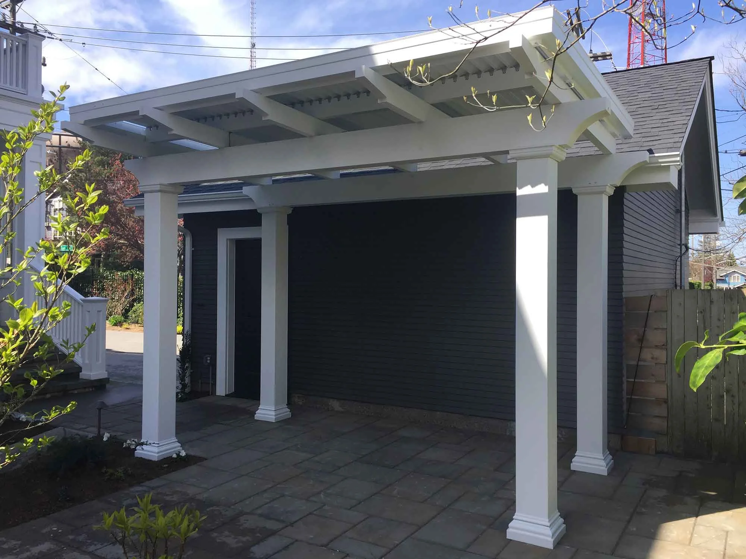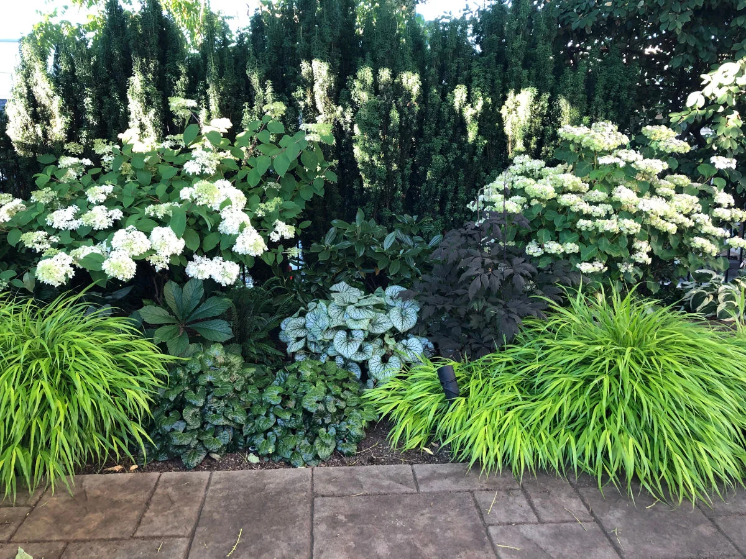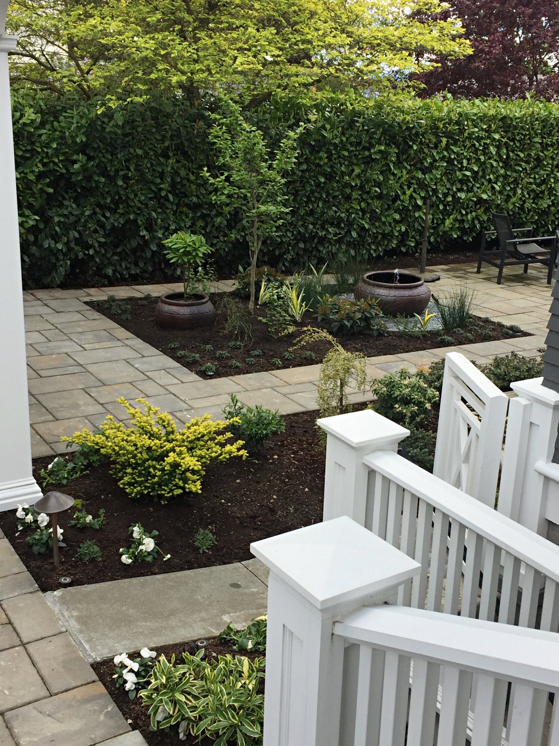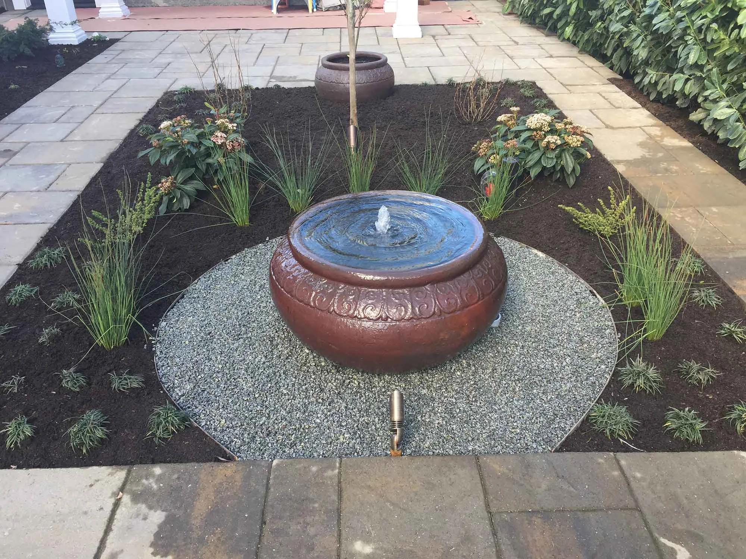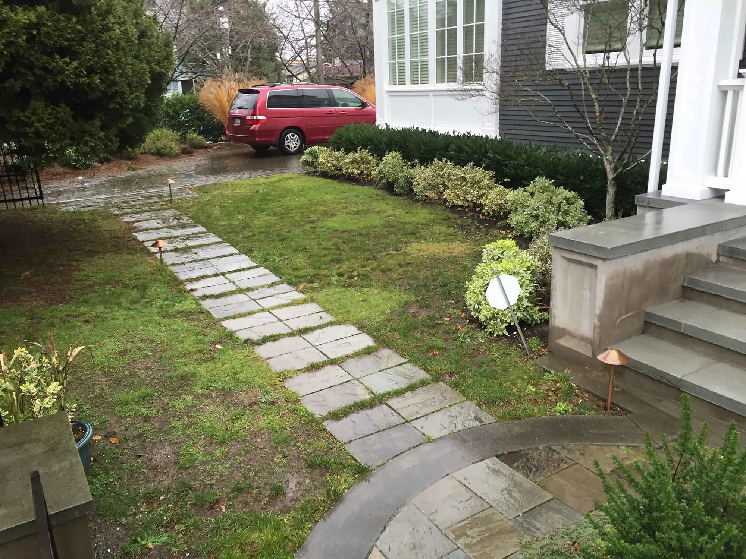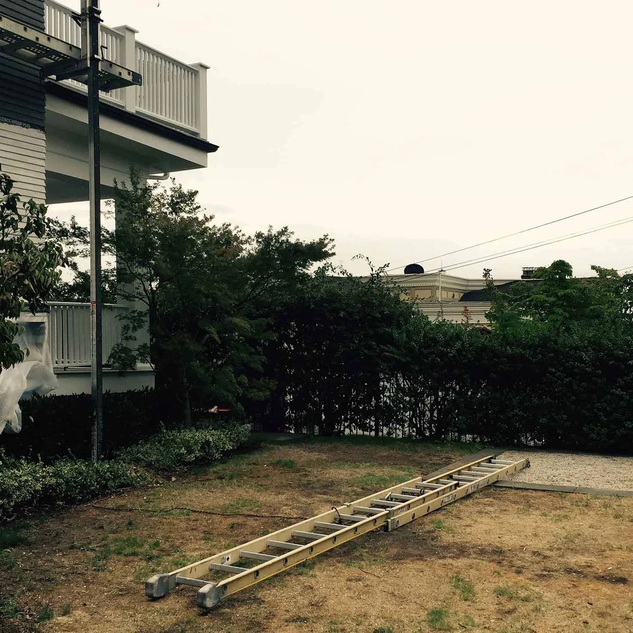Queen Anne Mansion
‘Circulus in Probando’ (Circular Reasoning)
Design problem
The garden did not have spaces to live in, nor was there a variety of plants or water to attract birds and wildlife. There were large conifers on the lot and the owner did not want to maintain the lawn any longer. Access to the front yard was difficult from the south side porch and there was no place to cook outdoors under cover in the winter.
Design Solution
Create three patios for entertaining, sitting in the sun and for grandchildren to play outside.
Build water features for the front and back.
Create pathways on axis with fountains and decorative pots to create structure and direction. Conceal air conditioners behind a wooden fence.
Build a large pergola with a louvered roof for rainy and sunny days for the cooking area.
Plant with screening evergreens, evergreen ground covers and well behaved perennials near the house.
Master Plan
BLUESTONE PATHWAYS AND SYNTHETIC TURF FOR KIDS AND DOGS
BUBBLING FOUNTAIN FOR SOUND AND TO ATTRACT BIRDS
GROUNDCOVERS
FOCAL POT TO ANCHOR PATH AXIS ACROSS DRIVEWAY
MIXED BORDER FOR FRAGRANCE AND YEAR-ROUND-INTEREST
SIDE YARD PATH
BACK YARD PATIO AND FIREPIT
COVERED BBQ WITH LOUVERED ROOF FOR SUN AND RAIN
SHADE BORDER
STONE SLAB STEP
WATER FEATURE AND FOCAL POT ON AXIS
BUBBLING POT WITH UP-LIGHTING
Before
BEFORE: MESSY PATH AND NO GARDEN ROOMS
BEFORE: NO ACCESS FROM SIDE PORCH TO GARDEN
BEFORE: BBQ AREA AND SEATING NEEDED
BEFORE: NO PATHWAYS OR SEATING AREA IN FRONT YARD


