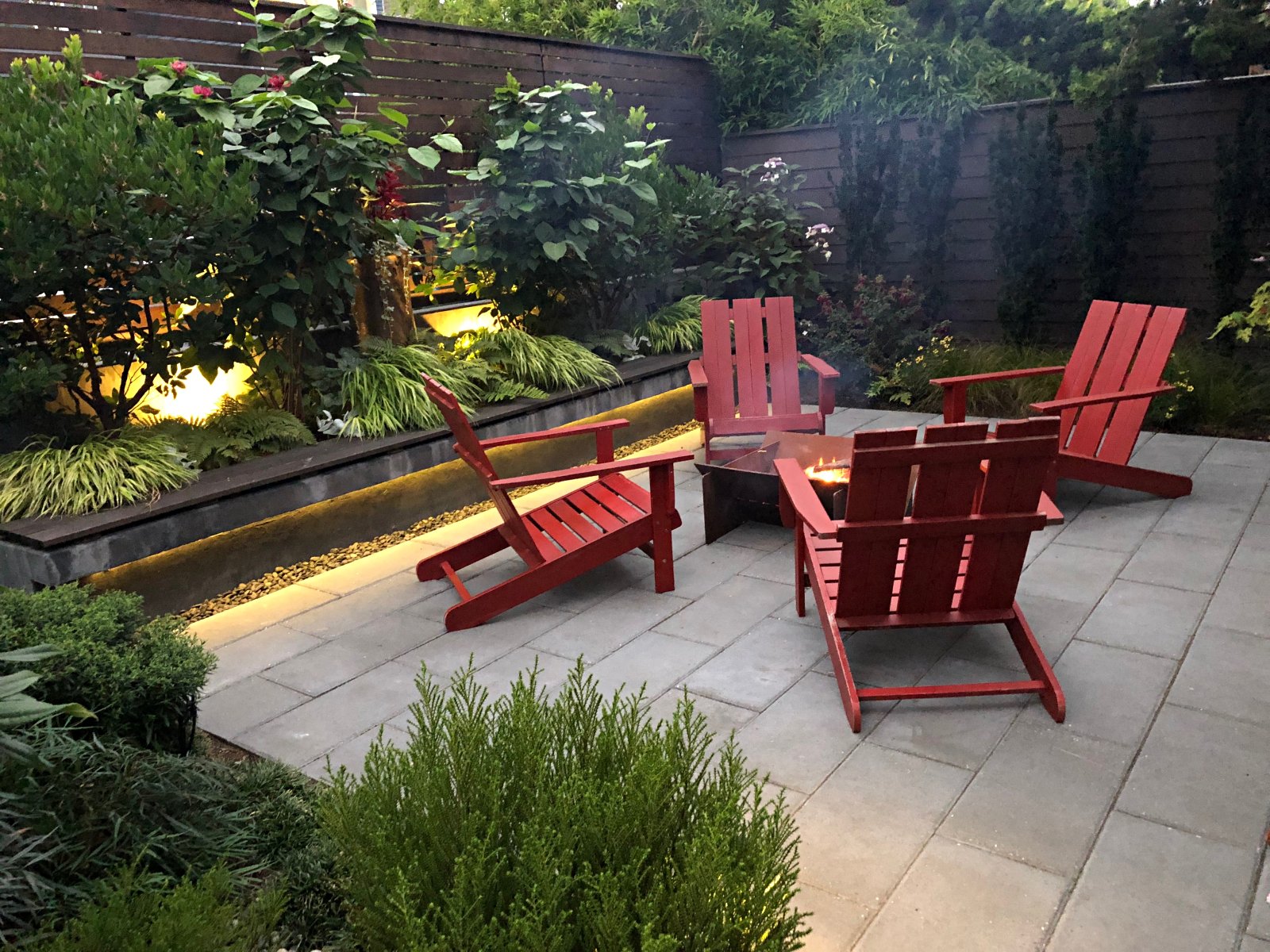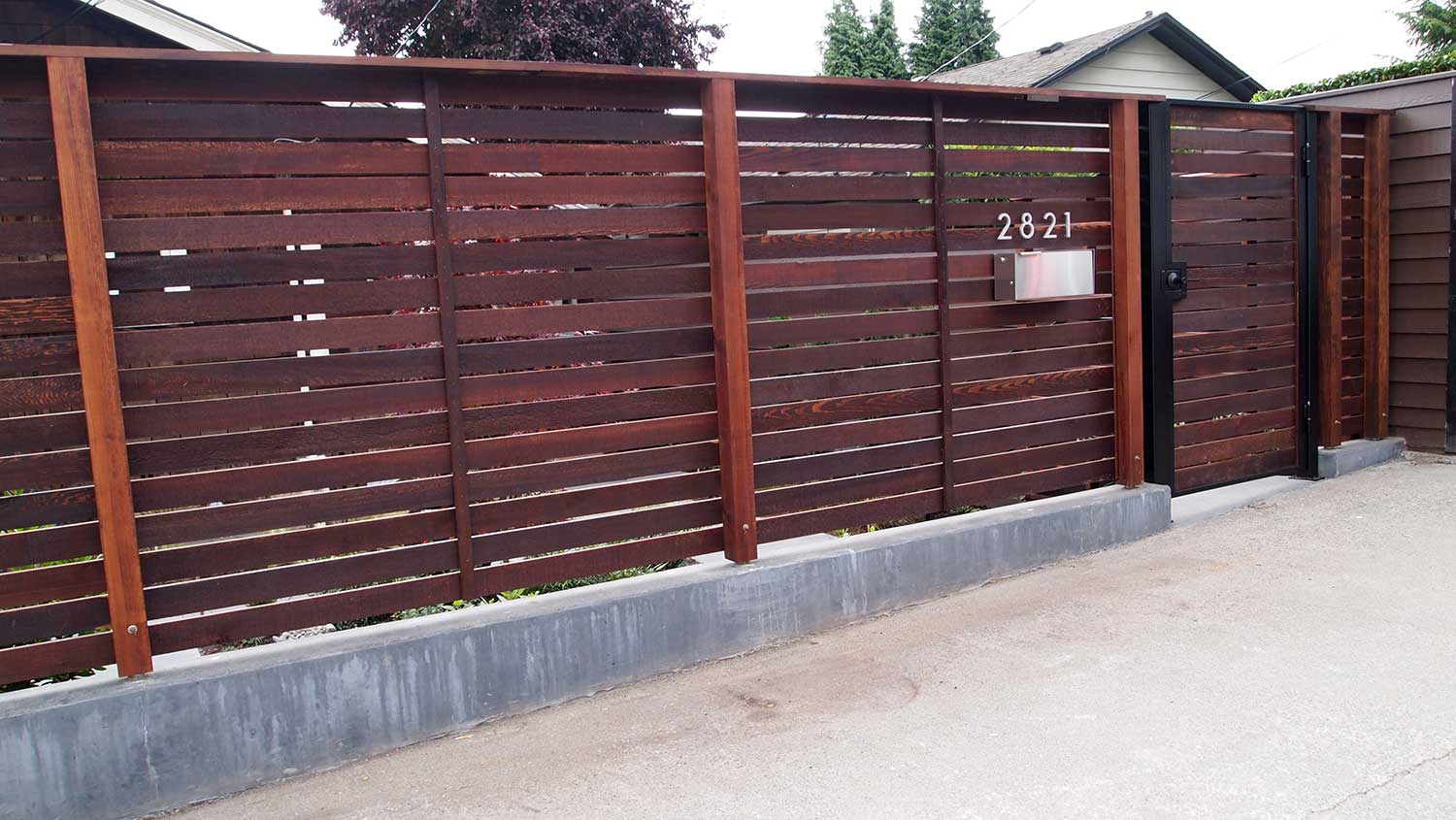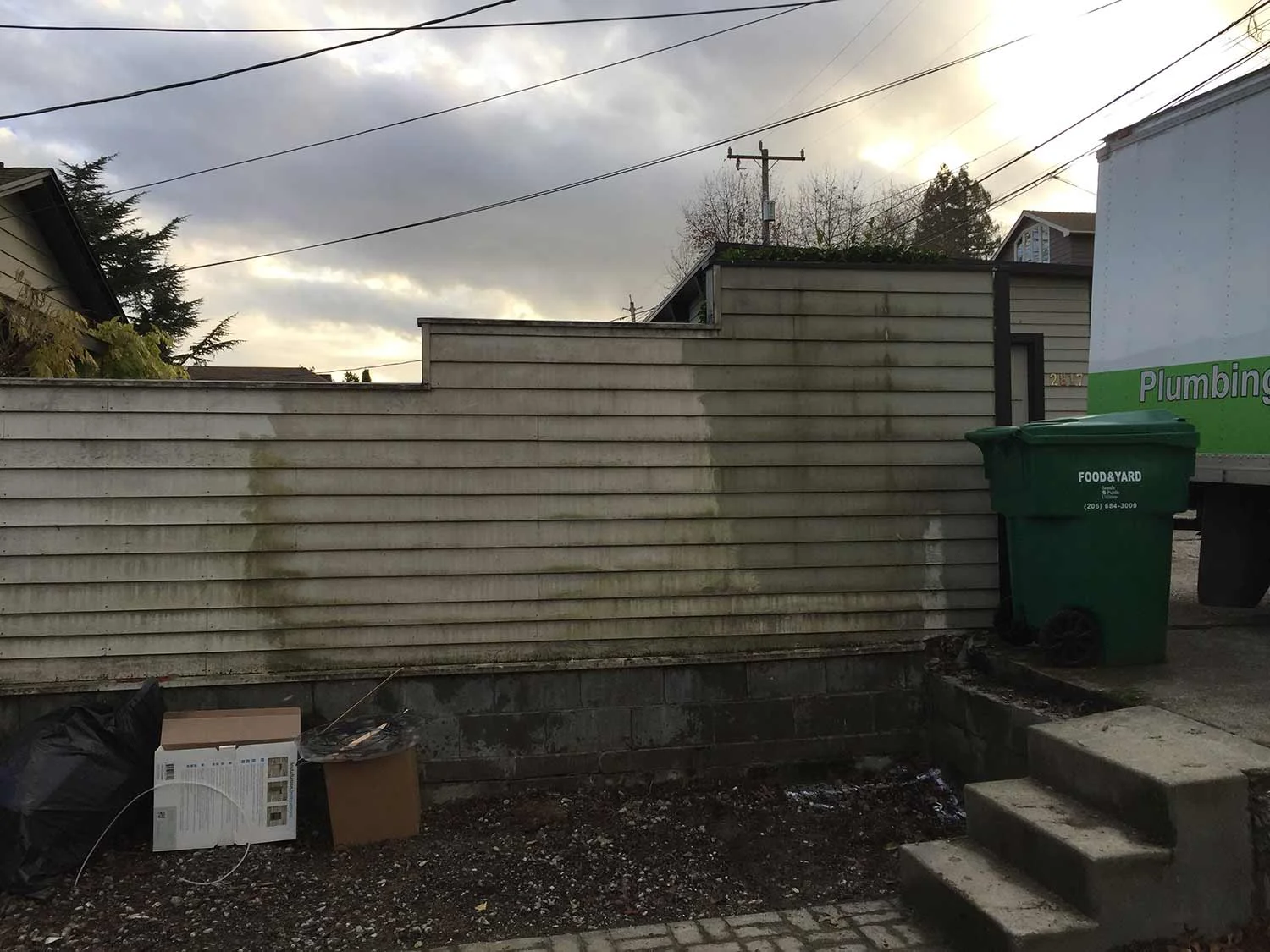Portage Bay Bungalow
Design problem
To transform a highly exposed, compact backyard into a private outdoor living space connected to the kitchen and dining room, design a welcoming entry from the parking area to the house, and create beautiful views from inside and outside the house.
Design Solutions
Create ‘high ceilings’ using retaining walls, fencing and obscuring plants to screen the yard from parking, traffic and neighbors.
Use tall narrow evergreen plants and vines to soften the walls. Plant deeply for texture, depth and excitement.
Create a dual use raised planter with a seat bench to maximize seating, to act as a dramatic focal point and to get plants up higher.
Use dramatic lighting to direct views to the seat bench, steps, on trees and walls for night time drama.
Create two rooms and change surfaces to define tight spaces and create interest in a small space.
RECTANGULAR PAVERS WITH WOOD FIREPIT
UNDER BENCH LIGHTING
CEDAR BENCH TOP
STEEL RAILINGS, RECTANGULAR FORMAT TRELLIS
EVERGREEN GROUNDCOVERS, SAW-CUT CONCRETE
FLAGSTONE STEPS
UNDERSTEP LIGHTING
STEEL FRAMED LOCKING GATE WITH ENTRY LIGHTING
Before
BEFORE: NARROW ENTRY PATH WITH STEEP STEPS
BEFORE: BARE FENCE WITH UNPAINTED CONCRETE FOOTING
BEFORE: DEAD LAWN, NO PRIVACY
















