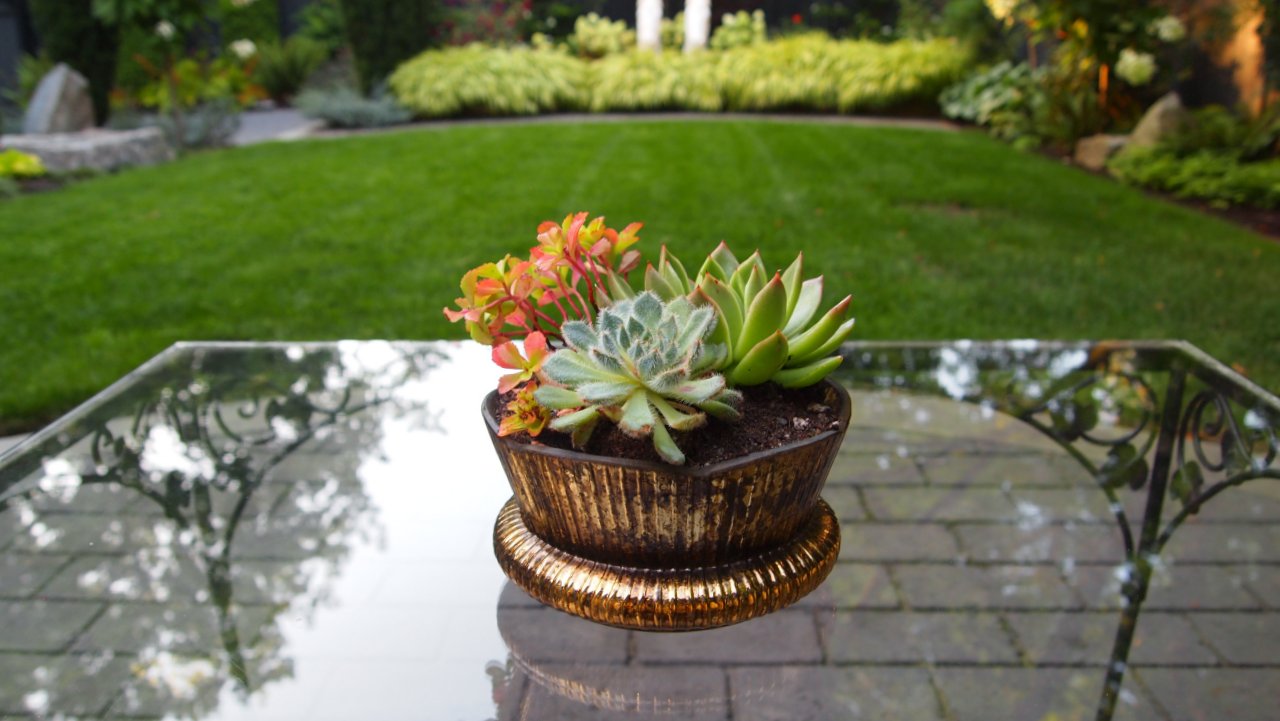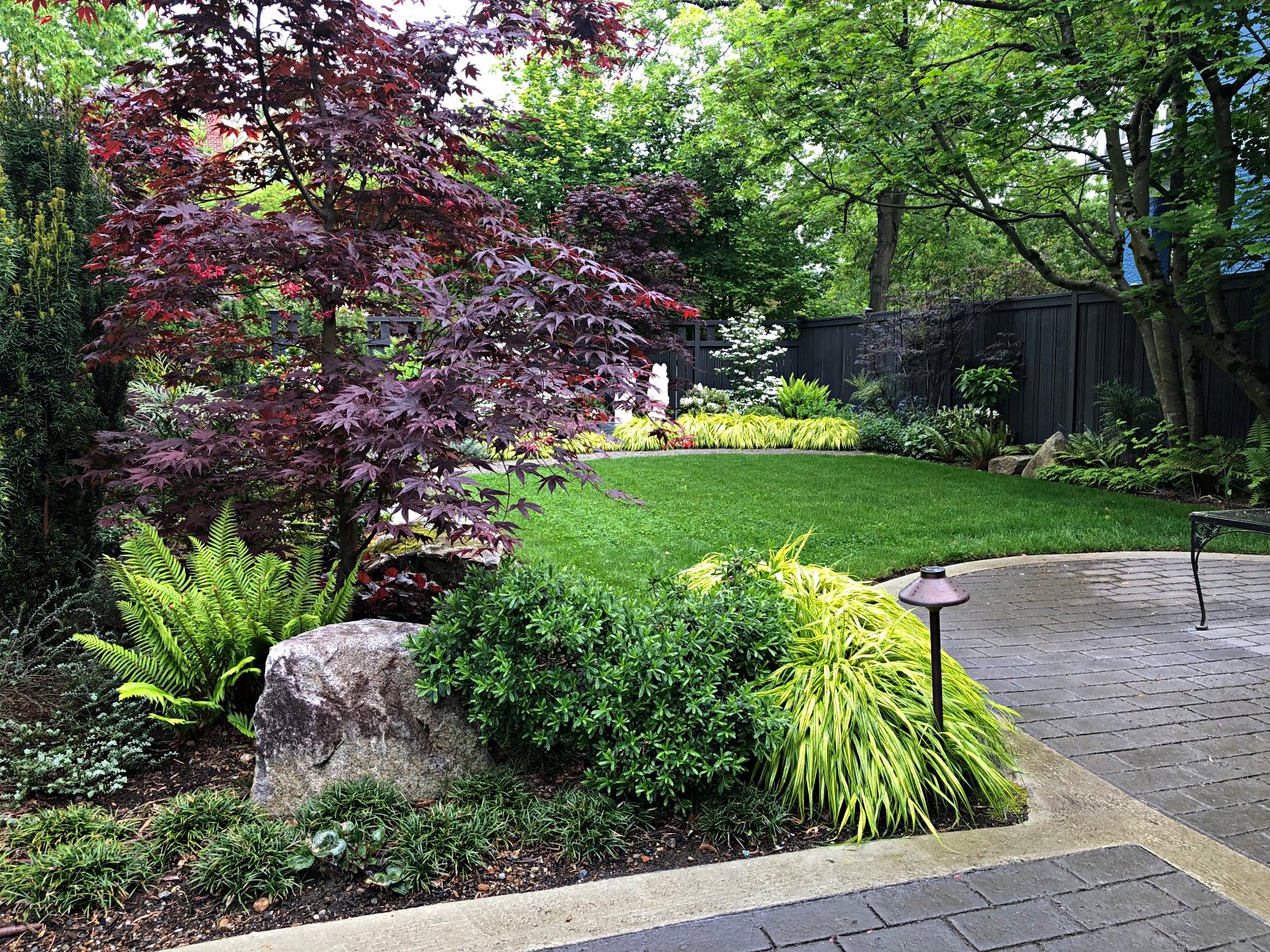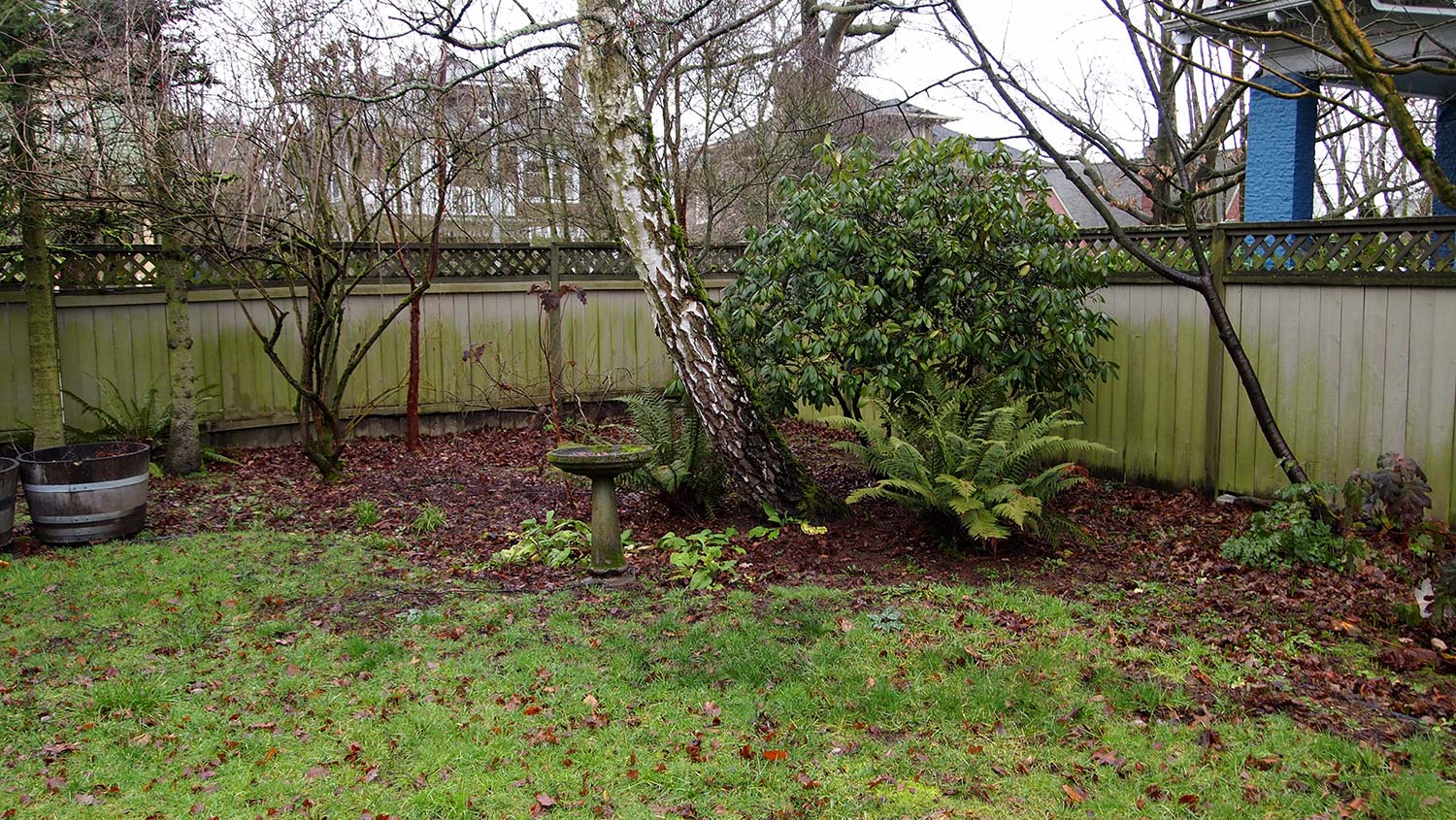Carriage House Revival
Design problem(s)
To take a long narrow lot, include a turnaround in the driveway for cars to exit safely onto a busy street, while keeping old world charm on a tight budget.
Create garden views from the house, connecting front door area to the rest of the yard, while screening sitting area from the neighbor next door and from the parking area.
Design Solutions
Use alternative stamped asphalt paving, with a stone feel in two colors to minimize the scale of the driveway.
Use a narrow evergreen hedge to wall off the driveway from the garden space and tall evergreen trees next to the sitting area.
Unify garden by repeating arch shapes in lawn and driveway and use raised horse trough beds to get plants up high for maximum screening.
Use a simple palette of green tones, chartreuse, white, orange and deep red to maintain a calm classic mood.
SYMMETRICAL PLANTINGS SIGNIFY A THRESHOLD AND WELCOME GUESTS IN
TRELLIS TO PROVIDE INTEREST AND A PLACE FOR PLANTS TO GROW
PAINTED HORSE TROUGHS REINFORCE THEME AND BRINGS PLANTS UP HIGH FOR SCREENING
LOW PROFILE WIRE TRELLISING SHOWS OFF FENCING
STAMPED & COATED ASPHALT PAVING AS AN ALTERNATIVE TO HIGH COST ALTERNATIVES
ARCS ARE CARRIED THROUGHOUT FOR UNITY
CAREFULLY CHOSEN ACCESSORY DETAILS ARE IN KEEPING WITH THE OLD WORLD THEME
WOODLAND THEME IS CARRIED THROUGHOUT GARDEN TO CREATE CALM
A RESTRAINED COLOR PALETTE CREATES CALM
20TH CENTURY MARBLE HORSE HEADS ON A CONCRETE BASE CREATE THE CENTRAL FOCAL OF THE GARDEN
VARIED PLANT TEXTURES CREATE THE TAPESTRY
Before
BEFORE: NEED FOR OUTDOOR LIVING SPACES
BEFORE: NO FORM OR STRUCTURE TO THE GARDEN ‘ROOMS’
BEFORE: CARS ARE VISIBLE FROM THE ENTRY/ OUTDOOR DINING AREA















