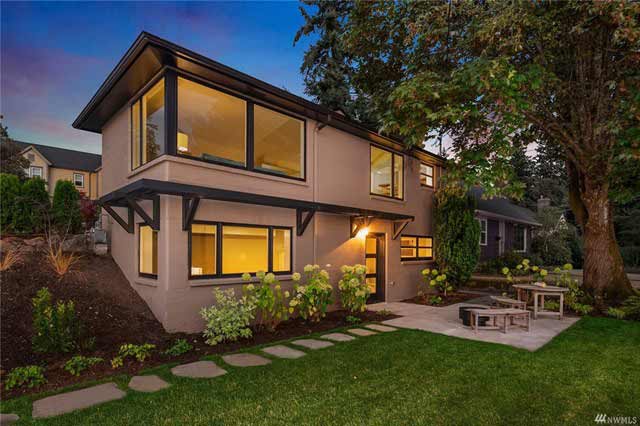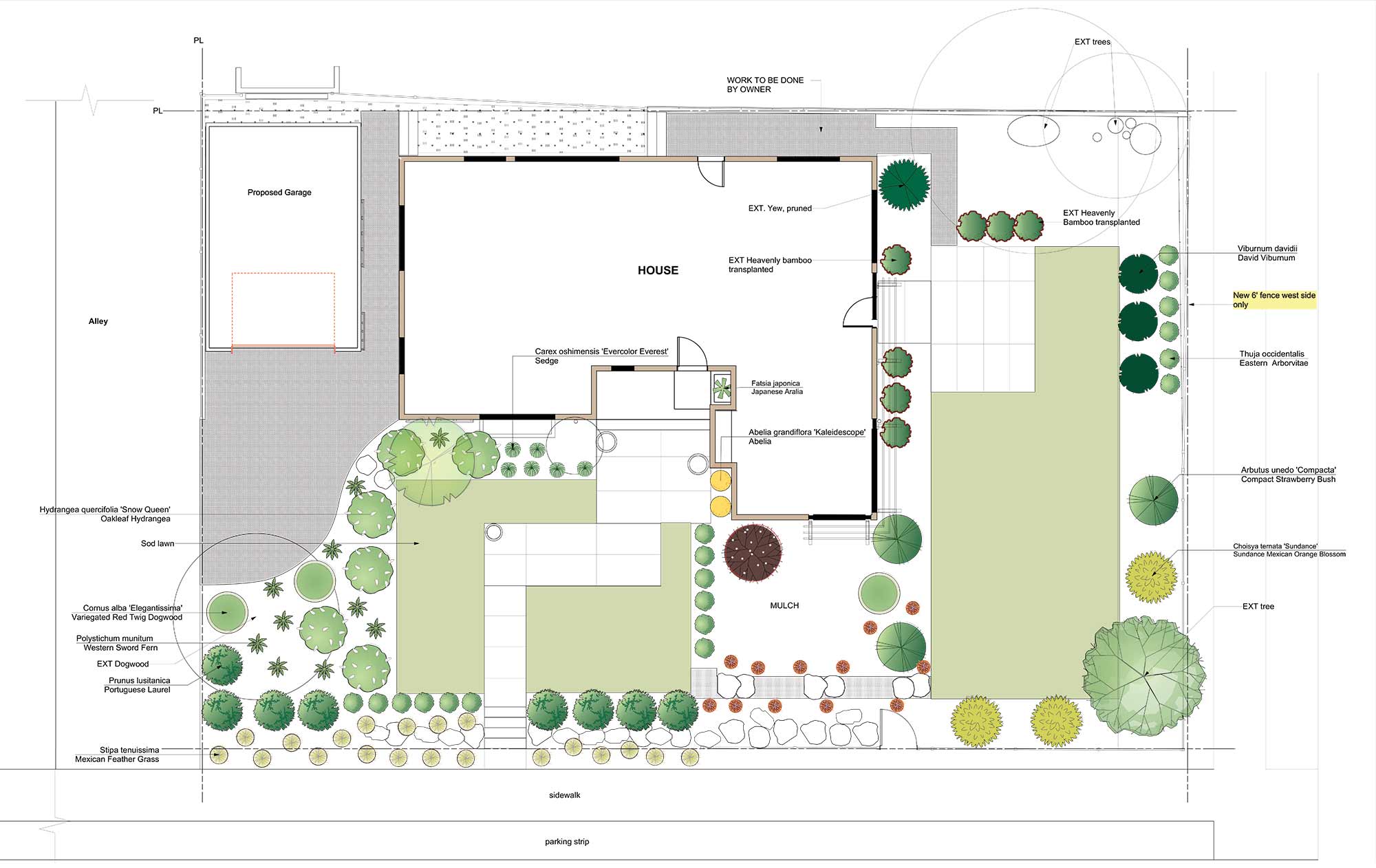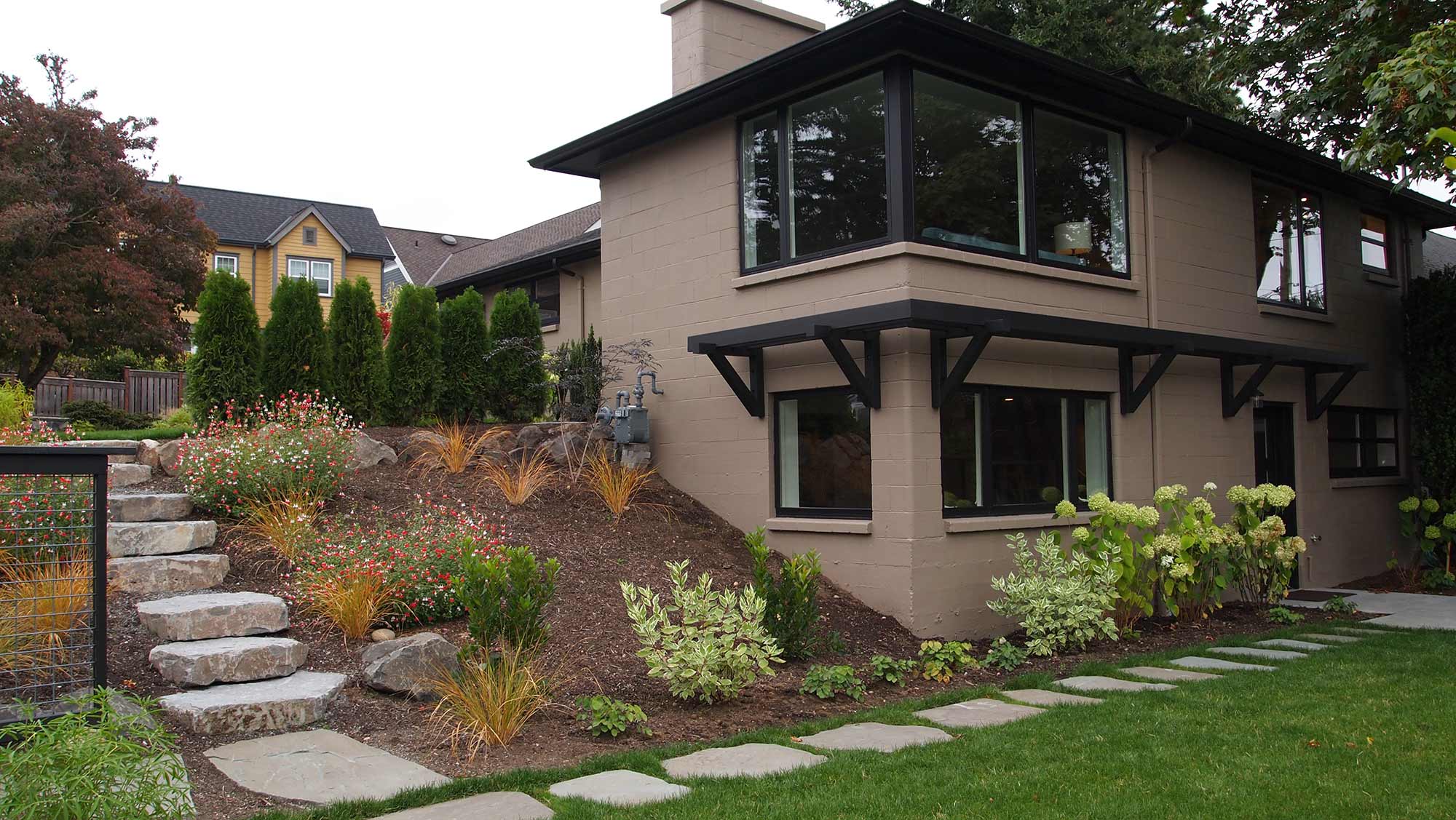1950s Home Revitalized
Design problem
To update the look of the house, create a welcoming entrance, provide off street parking, a usable entertaining space in the back yard and create a pathway from the front yard down to the back yard, while incorporating existing fence.
Design Solutions
Re-stack and add to the front yard boulder retaining wall to create a level space in the front yard.
Create a wider path, zig zagged to the front door through a patio with containers to create a pleasant journey to the front door.
Use trellises to break up the large wall spaces on the house and a big wrap around arbor on the northeast corner of the house to break up the tall expanse of wall between floors and join the house to the garden.
Create flow to the lower yard with natural stone steps and flagstone pavers that connect to an entertaining patio with new privacy fence.
Use a combination of evergreen privacy hedges and grasses to create privacy and contrast.














